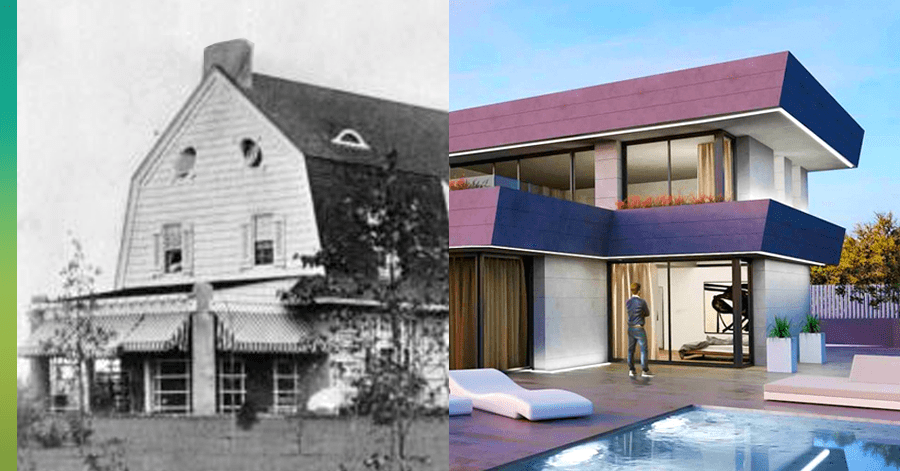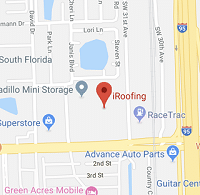Have you ever stopped to think about the significance of a roof? We all realize it’s that thing covering our homes, protecting us from the elements and insulating us from the cold. It’s also a simple feat of engineering, channeling water down slopes into valleys and along eaves, directing the flow away from the walls and foundation. Like so many other man-made innovations that have been around forever, we take roofs for granted. We think of them as necessities and not much else.
In a larger sense – a much larger sense – the unexciting roof is really the keystone of civilization. “No other invention deserves as much credit as the roof for bringing mankind out of caves and into dwellings and communities of their own design,” waxes software executive Daniel Meridor whose company created a mobile platform for measuring, estimating and presenting roofing projects. When you think about it, he’s got a point! Prior to our ancestors figuring out how to construct a lean-to, their only concept for shelter were caves.
The number of different residential architectural styles is mind boggling. There are literally dozens of styles and subcategories under each style; Colonial, Victorian, Craftsman, Usonian, Neo-classical, Cape Cod… the list goes on and on. In general, each style pairs with a particular roof configuration. So, let’s take a look at home architecture in America over the past several decades!
“No other invention deserves as much credit as the roof for bringing mankind out of caves and into dwellings and communities of their own design.”
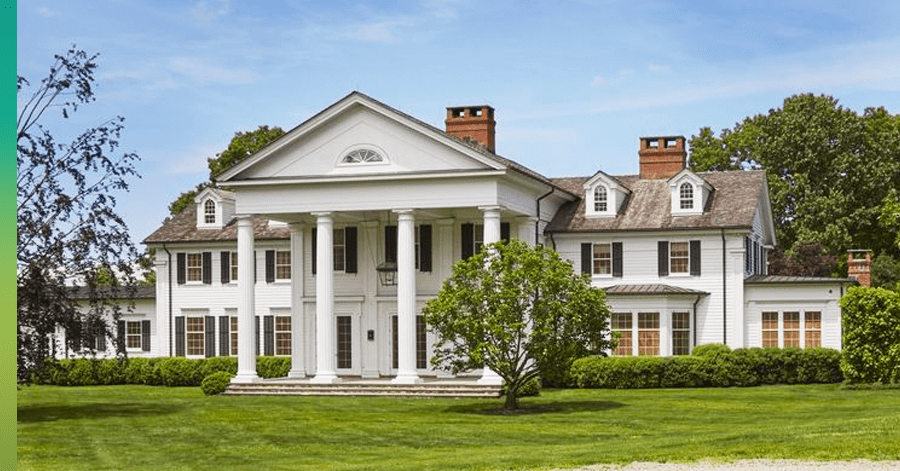
1820s
In the 1820s, Greek Revival was a dominant architectural style in America and it remained so through the 1850s. The gently sloped gabled roofs of these stately structures were supported by heavy, ostentatious Doric pillars.
1830s - 1840s
Gothic Revival style became popular during this time, particularly Carpenter Gothic which featured pointed arches on gabled roofs with incised wooden trim. These were called Carpenter Gothic because of the extensive use of decorative wood elements.
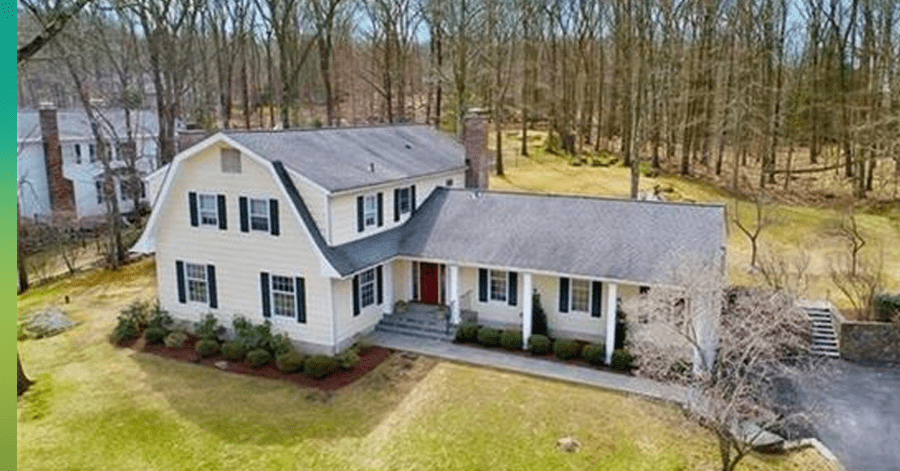
1850s
The building of Dutch Colonial style homes spans several decades and remained popular up until the 1850s. The roof is the main element that makes this style of home so distinctive. Generally the structures are characterized by a double-pitched roof that slopes fairly flat and wide at the top and then changes angles and slopes almost straight down, often with narrow dormer windows integrated into the roof line.
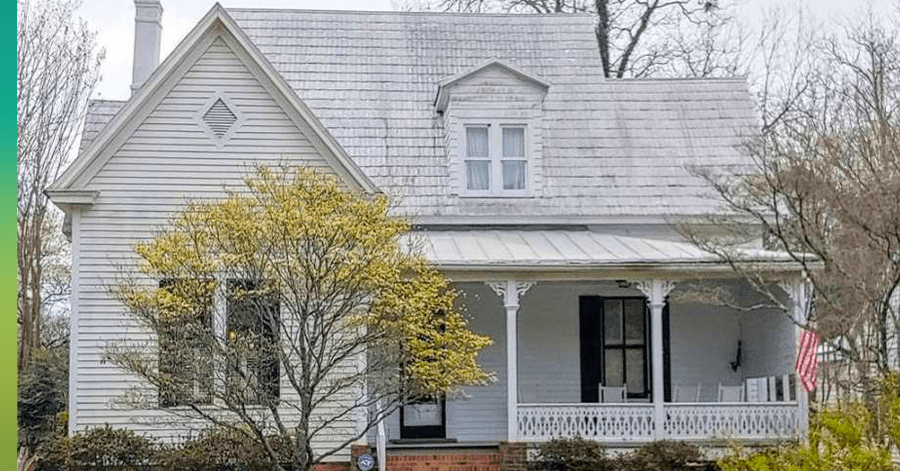
1870s
The 1870’s Folk-style homes were popular. Typically they were one-story with a front, side, or cross-gabled roof configuration with high-pitched roofs, and a single window that typically defines the attic.
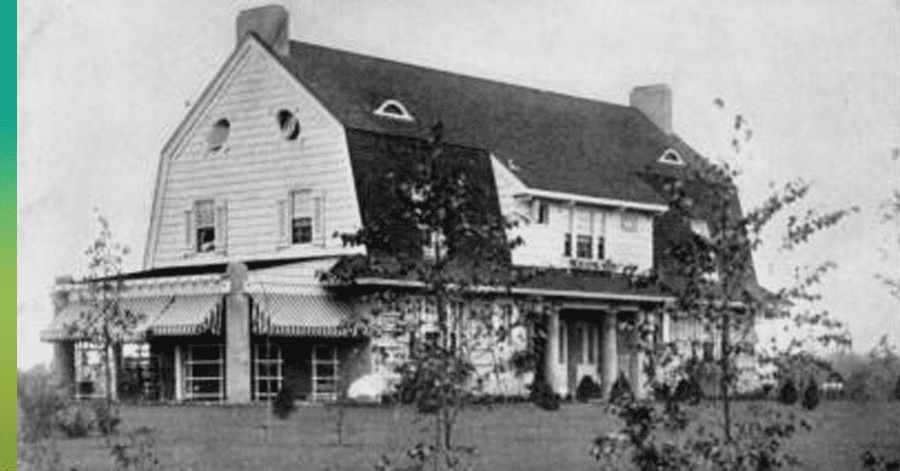
1880s
In the 1880’s, the Dutch Revival style of home began to pop up around the country. Dutch Revival style can be recognized by its steeply pitched roof, wood shingle siding, flared eaves, bay windows, and textured exterior.
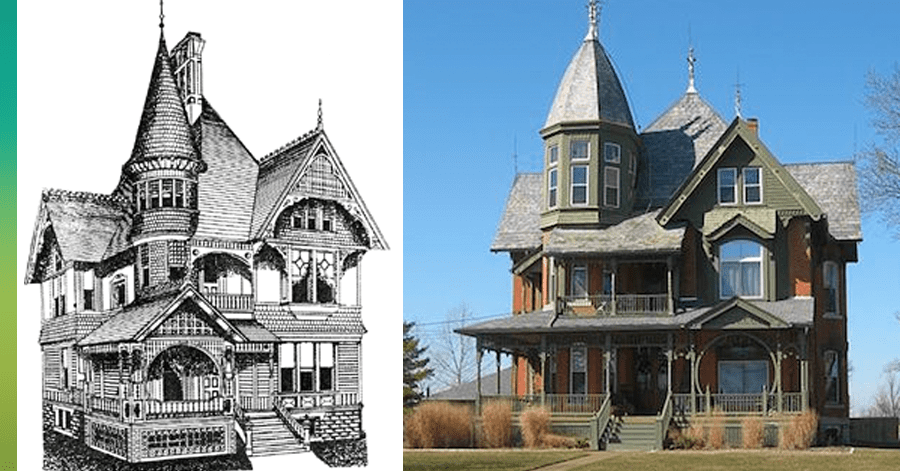
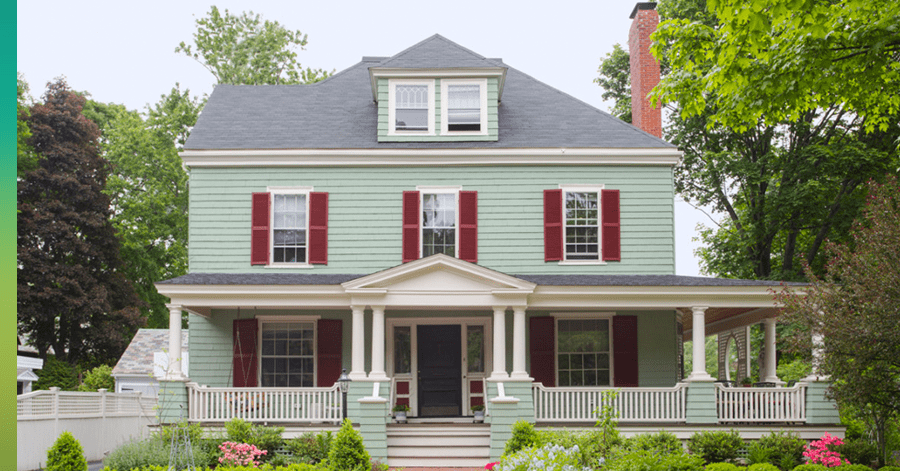
1890s
Queen Anne-style architecture became a very popular home style beginning in the 1890s. The ornate style remained a favorite in America for the next 20 years. The roof of a typical Queen Anne home had a variety of distinctive roof parts – gables, dormers, and turrets or towers, often all in the same roof.
Four Square emerged as a popular style in the 1890s, as well. The Four Square style can be identified by its two-story, symmetrical box shape with a hipped roof and usually a large porch.
The Industrial Revolution influenced architecture significantly... Bricks were made by hand until about 1885.
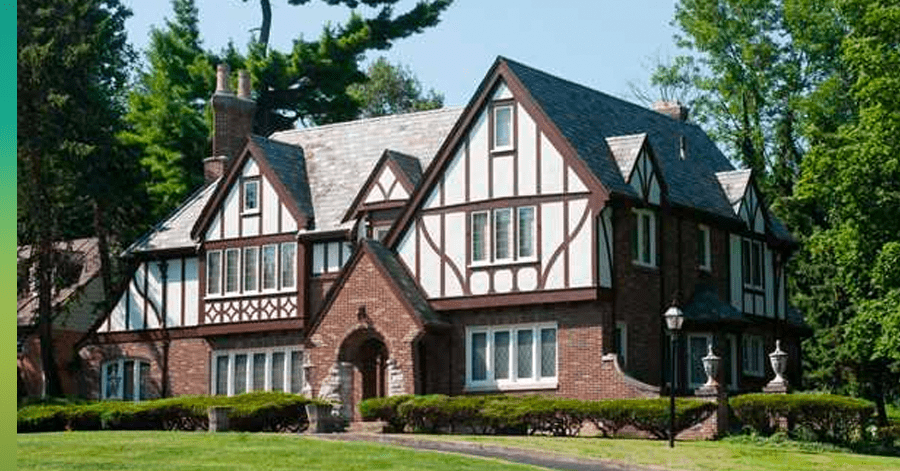
1900s
Tudor style homes enjoyed popularity in the 1900s. These have half-timbered facades and more complex roof forms. This style tended to be more prevalent among wealthier homeowners. Tudor roofs typically include side gables and dormer windows that let in natural light.
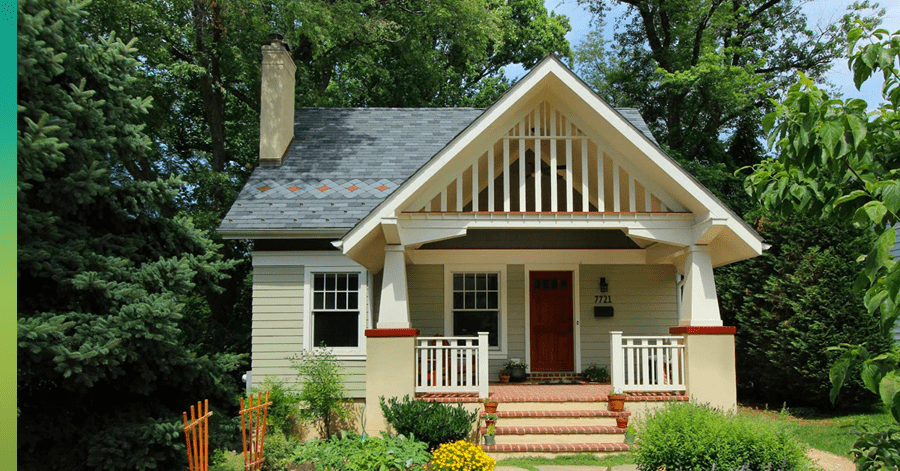
1910s
Craftsman bungalow style homes became popular around this time. Various roof configurations were used for Craftsman style homes including front-gabled, cross-gabled, side-gabled and hipped roofs.
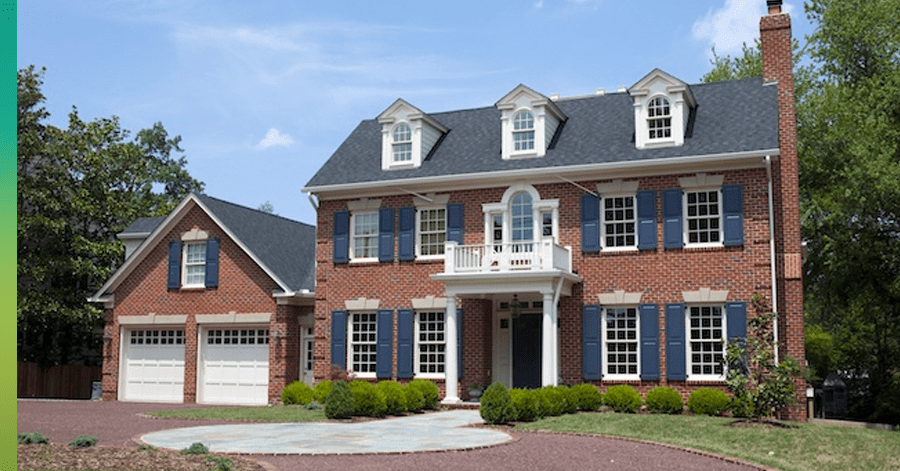
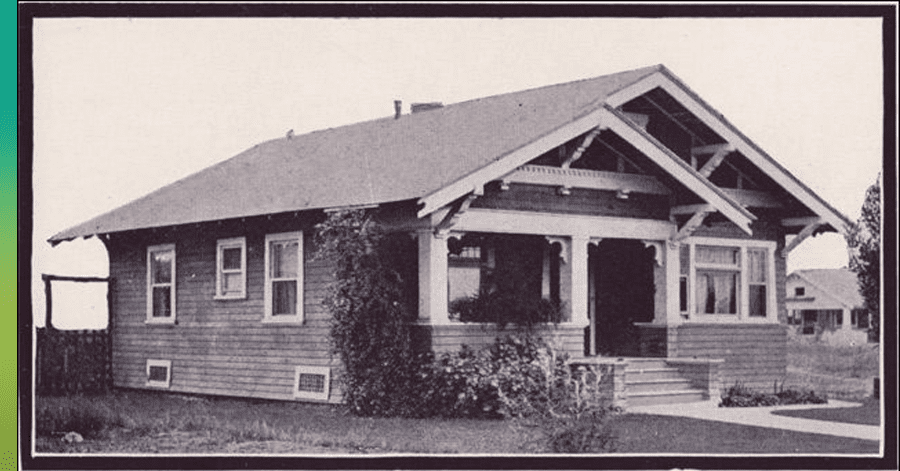
1920s
Colonial style homes were prevalent during this time. These homes have high-peaked roofs with little to no roof overhang. Typically, Colonials have dormer windows. More modern building materials became more widely available starting around the 1920s, such as brick and stucco.
Classic Cottage style homes were also constructed in large numbers during the 1920s. These were built with roofs that had exposed rafters and cross bracing in the gables.
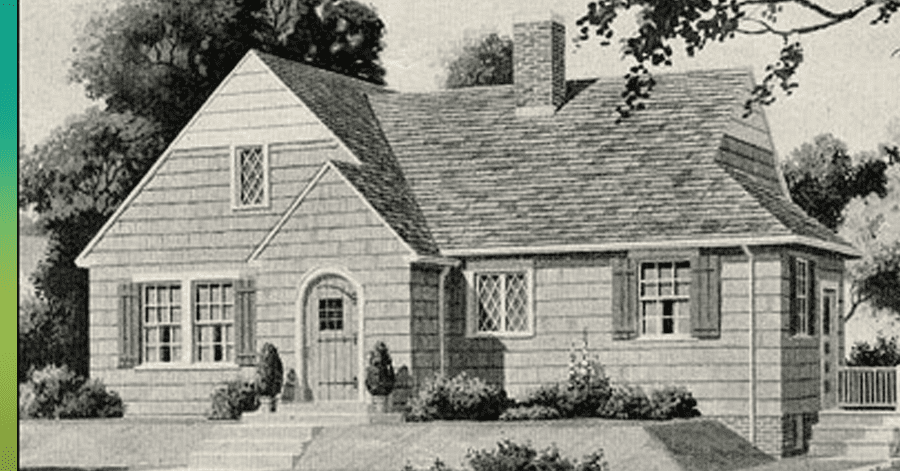
1930s
Gabled roofs marked the 1930’s Minimal Traditional style. But what really distinguished this style from earlier architecture was the enclosed, connected garage. As car ownership became popular, people wanted their prized new status symbols conveniently parked inside!
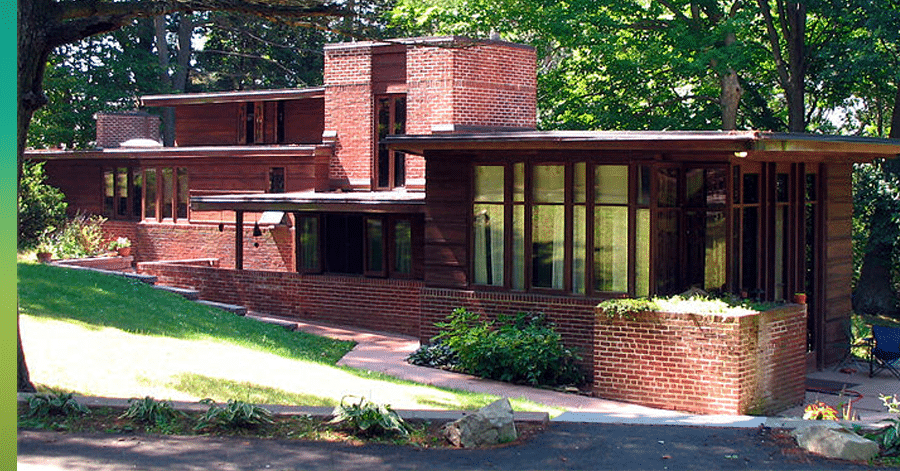
1940s
Usonian homes were the invention of famous modern architect Frank Loyd Wright. He first came up with the designs in the late 1930s. Usonians with their flat roofs and large cantilevered overhangs were an effort to create a more affordable home than Wright’s earlier Prairie style.
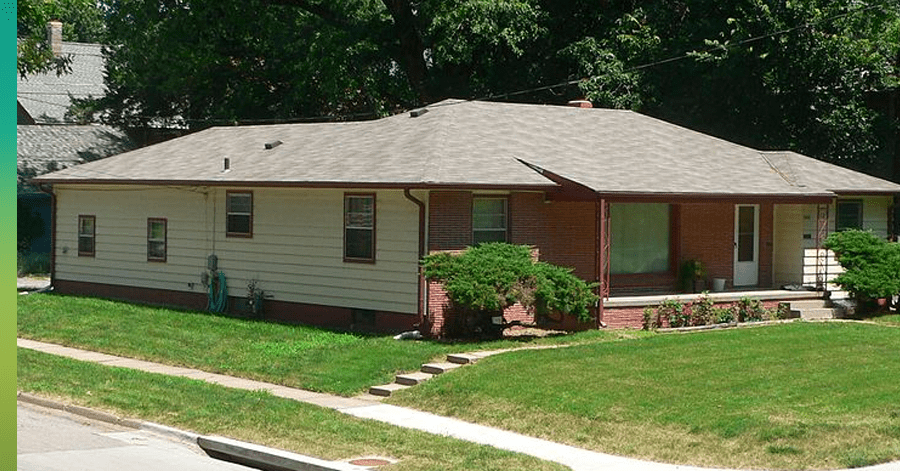
1950s - 1960s
Ranch style homes with gabled roofs really boomed during the decades of the 50s and 60s. They came onto the scene prior to this time and shot up in popularity following World War II. Ranch style homes had an uncomplicated design offering flexibility in floor planning. The style was key to the growth of American suburbs.
Frank Lloyd Wright’s Usonian style was an effort to create a more affordable home.
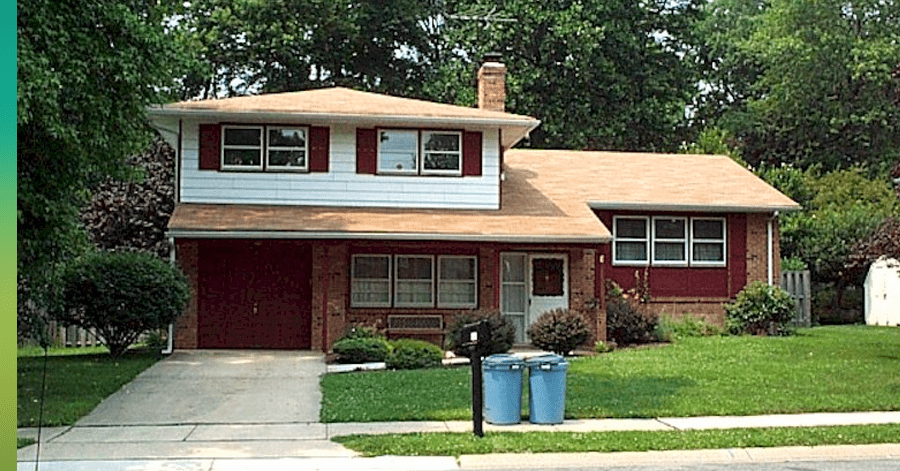
1970s
Split levels and Neo-eclectic defines many unique home styles; Neo-Victorian, Neoclassical Revival, Neo-Mediterranean, Neo-Tudor, Neo-French, and Neo-colonial. One of the most distinctive styles and one that instantly brings to mind the 1970s is the Neo-Mansard. These home types have a Mansford roof characterized by two slopes on all the four sides where the lower slope becomes steeper than the upper slope.
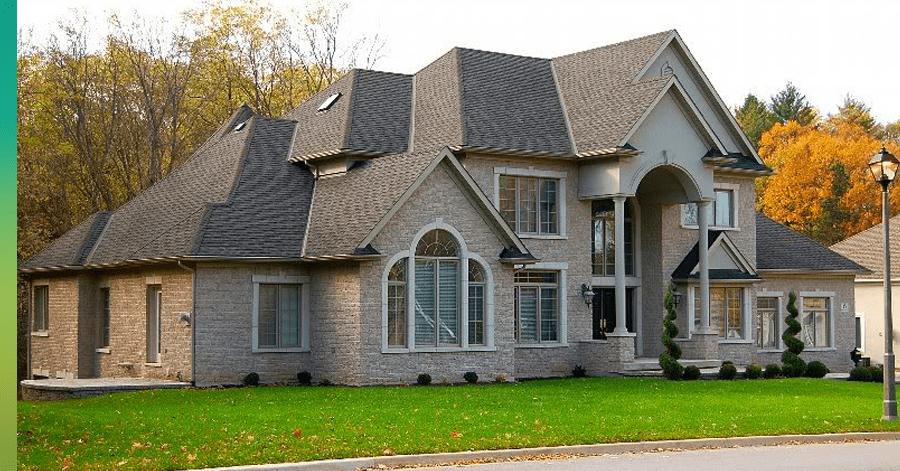
80s' Roof architecture style
Coined in the 1980s, “McMansion” is the slightly facetious name given to multi-story houses of the nouveau riche. McMansions typically do not reflect any single architectural style. They are always over-sized and often cheaply built houses clustered in upper middle class subdivisions. The image of a McMansion conjures Palladian windows over a main entry, multiple chimneys (not necessarily functional), dormers and a melange of other superficial details.
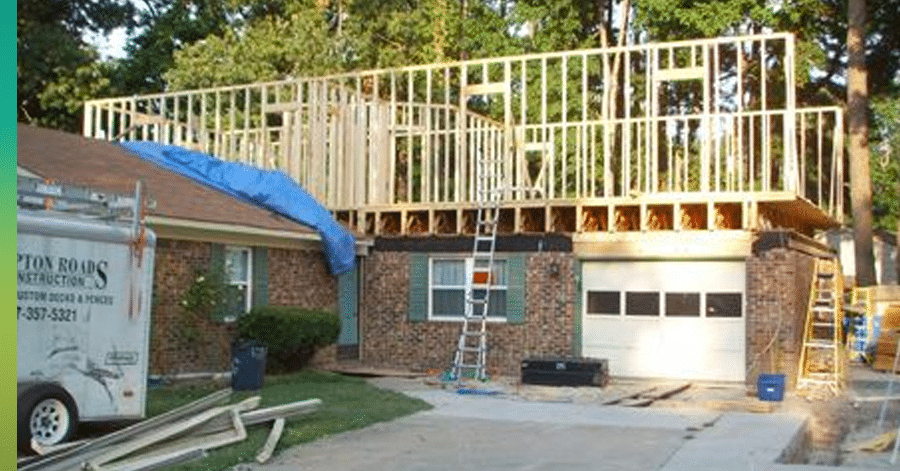
1990s
The pop-top phenomenon picked up steam in the 1990s. Basically pop-tops refer to adding a second story to an existing house. This usually demands a full roof replacement. Adding stories is a way for homeowners to remain in a neighborhood that is increasing in value, while accommodating their growing brood of offspring! Adding a full second story is common but one-and-a-half story houses can add plenty of needed space more economically. Installing dormers to convert the attic into a bedroom is common too.

2000s -2010s
Neo-eclectics made a resurgence during these recent decades. Everyone wants to express themselves uniquely and one way to do that was with the popular Neo-French style home identifiable by the steep pitch of the roof, sometimes with flared eaves.
The future holds some exciting new trends including hemp roofing, solar shingles, glass domes and green spaces atop flat roofs, especially on commercial structures. Tiny homes will make a surge as well but, as roofing contractors aiming for bigger projects, we will hope that doesn’t enjoy too much popularity! Either way the trend goes just remember iRoofing is here to help with all the roof measurements you need.

