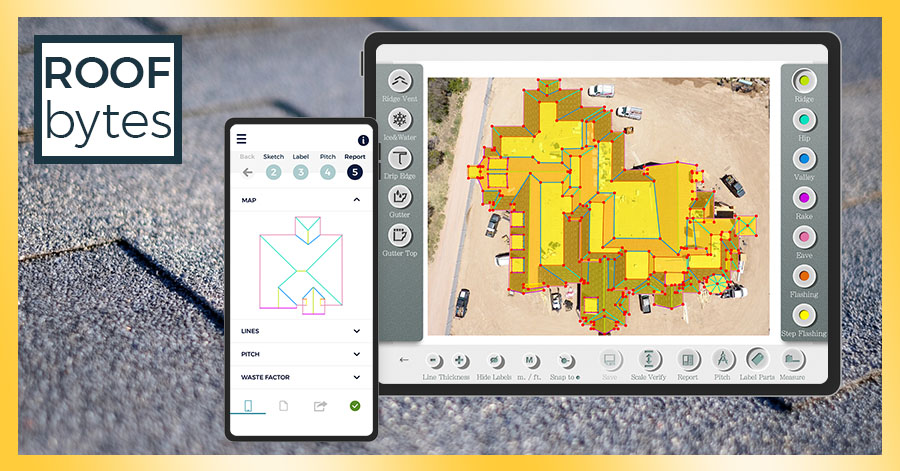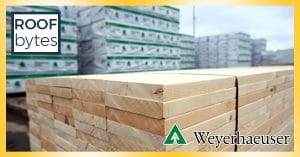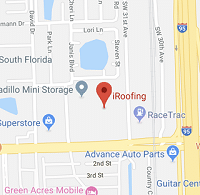iRoofing's “Subtract” feature ... It's a big PLUS
For roof measurements to be precise, they have to account for roof penetrations, such as skylights. Sloped residential roofs, as well as flat roofs of some homes and many commercial buildings frequently support a variety of objects, large and small, including AC units, roof vents, plumbing stack vents, boiler flues, exhaust fan vents, and solar panels.
If you’re not accounting for roof penetrations, you’ll likely order more roofing materials than you or the homeowner truly needs. If the excuse for ignoring roof penetrations in your roof material calculations is that it requires less labor time in performing measurements, stop. There’s a better way to serve your customers and reduce excess waste.
Tap “Subtract” To Account For Roof Penetrations
Unlike barebones roofing apps that only give you perimeter measurement or offer clumsy solutions to measuring each slope, each dormer, and can’t even measure under overhangs, iRoofing makes all that easy, including giving contractors a “Subtract” function.
You can measure the dimensions of each skylight, chimney, pipe vent, rooftop HVAC unit, or whatever precludes the need for shingle or tile covering. Once you trace these roof parts with your portable iRoofing app, you can tap “subtract” and the area of the roof you need to cover will adjust to the correct surface area instantly. The whole process takes just a few minutes.
How to Use the iRoofing "Subtract" Tool
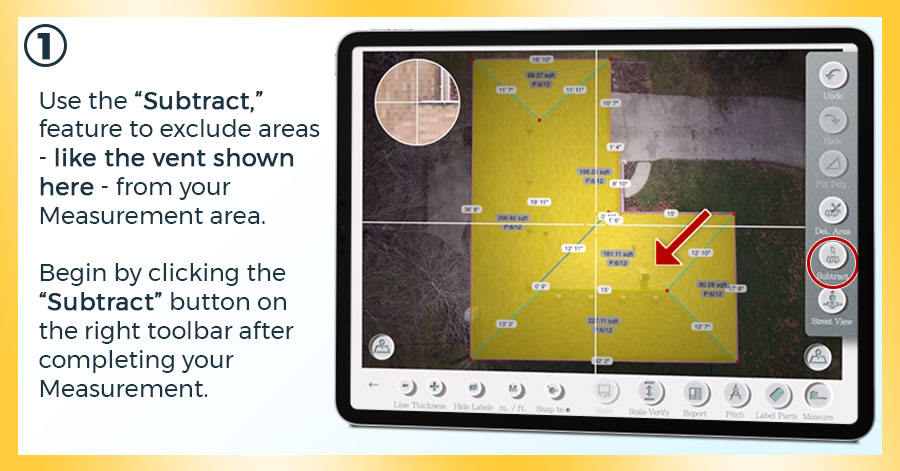
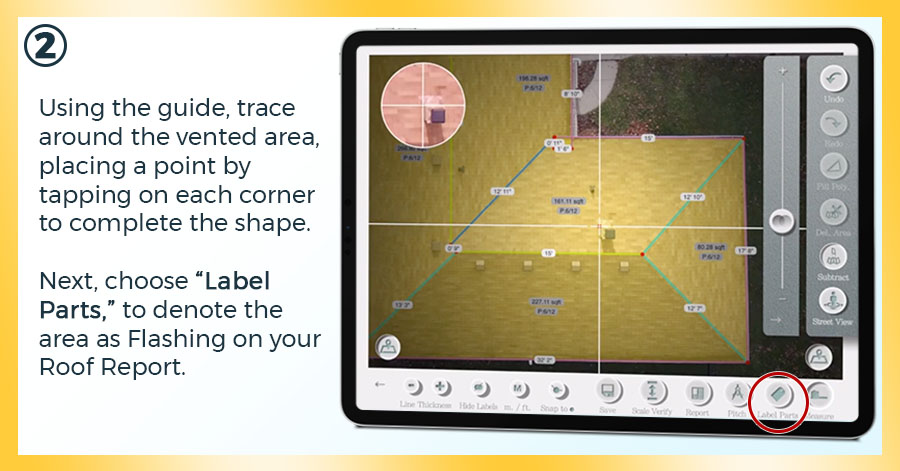
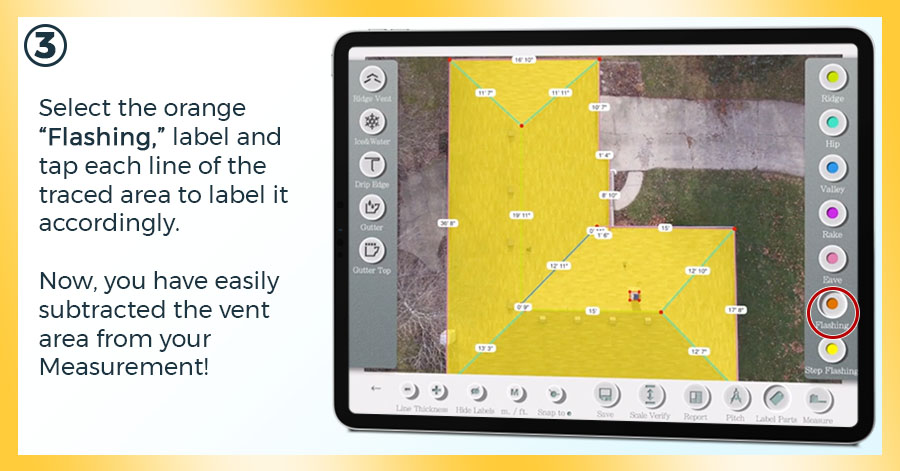
iRoofing. It's a DIY Breeze...
Learn how iRoofing makes accurate measurements and takeoffs a DIY breeze!
Contact a software consultant today at 800-646-6270.

