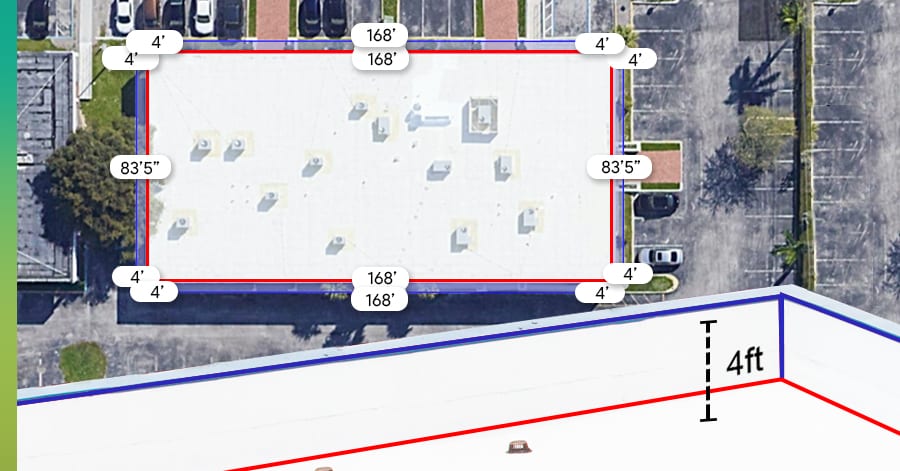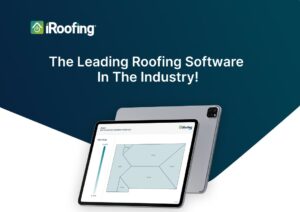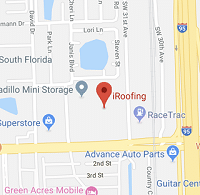The Origin of The Parapet
The modern concept of a parapet wall dates back centuries, much different from modern roofs. The term parapet comes from a word in the Italian language – parapetto, meaning “ prepare to cover/defend.” Long ago parapets were only used on structures that called for an extra degree of defense from enemy invasions, such as forts and castles. The parapet roof was not used for any other practical roofing reasons.
But not until The Great Fire of London in 1666 did parapets roof begin popping up as a feature on residential and commercial buildings. Due to that disastrous event, England instituted fire safety legislation that would spell an end to the wooden eave roofs which were then blamed for contributing to the rapid spread of flames and destruction. Architects were tasked with the great responsibility to reinvent roofing and would have to design something new to protect building facades from streaky water stains. But instead, they revived an old design – The Parapet Walls. Builders began extending the exterior walls just beyond the roof surface. Like today’s parapet roofs, these needed to include a system of scuppers, gutters, and downspouts to direct rainwater off the top of a flat roof building and neatly down through spouts made of lead or cast iron.
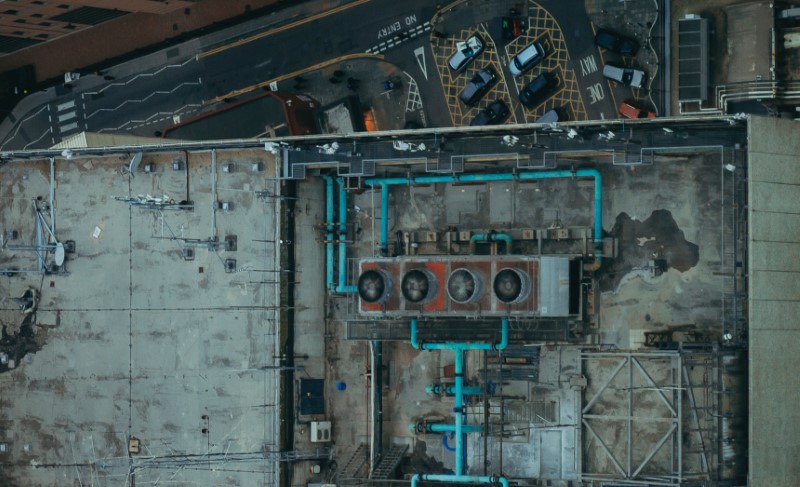
Measuring a Roof with Parapet Walls
Measuring a flat roof on a typical commercial building with a parapet can be arduous and complicated and for sure dangerous. First of all, retail and multi-unit residential buildings are a lot bigger than single-family homes, in most cases. In addition, there may be several roof penetrations and other obstacles that should be factored into the measurement. Roofing material must extend up a portion of the parapet wall, as well. There are also new measures for safety set by OSHA in some states like Oregon that must be complied with. Osha now requires safety monitors and safety line systems when a Paraper wall is not over 42 inches tall.
Why should the iRoofing App be used when measuring Parapet Walls?
Since OHSA now requires a safety monitor if the parapet wall is not over 42 inches tall and a warning line system set 6 feet from the edge with rope or flags if the parapet wall is not over 42 inches tall in States like Oregon. It is a bigger reason to use the iRoofing app. It is much safer and faster. If you decide to use it during the first stages of a job estimate it will save you time and effort.
There will be no need for a safety monitor or a warning line system, or a requirement to make sure you are within your local safety measures and policies if you still have not closed the lead and landed the job. That is why we really recommend using the iRoofing software it will help you save time when speed is essential.
Illustrated above is a real-time roof measurement of a commercial structure with a parapet wall. Clearoof™ high-resolution imagery, available only on the iRoofing app, takes the satellite image and sharpens it for easier, faster measurement.
Automatic Parapet Diagrams
When a commercial or residential roofing contractor provides a property owner or property manager with a roof report, it’s not really complete without a clear depiction of the parapet walls. Incorporating those walls in a professional sketch doesn’t require a draftsman or AutoCAD anymore, it simply requires an app like iRoofing. With it, parapet walls are indicated automatically on the roof sketch as flattened panels, similar to an unfolded pizza box.
Accounting for Roof Penetrations
When dealing with parapet walls, the extra material needed to cover the vertical surface of the inside face of the parapet isn’t the only added factor to take into consideration. The sprawling flat roofs of commercial buildings frequently support a variety of objects, large and small, including AC units, roof vents, plumbing stack vents, boiler flues, exhaust fan vents, skylights, solar panels, and electrical conduit. (Incidentally, another benefit of parapet walls is that they help conceal such eyesores.) Some objects require that roof material run underneath them, while other penetrations omit the need for underlying roof material. For the latter, measurements should ideally subtract the space taken up by those penetrations, such as roof-mounted AC units and skylights. With roofing software, you can simply trace the footprint of such objects and subtract them from the total measurement. This will make the basis of your material order significantly more accurate. You’ll reduce waste and ultimately calculate the fairest overall project price for you and your customer.
The Quintessential Mobile Roofing App
To complement the new parapet wall feature in the iRoofing app, the company is adding more and more commercial products to its extensive digital catalog of roofing material manufacturers. Already, the platform carries the products of Johns Manville, Carlisle, Duro Last, Polyglass, GAF, Certainteed, Englert, and others.
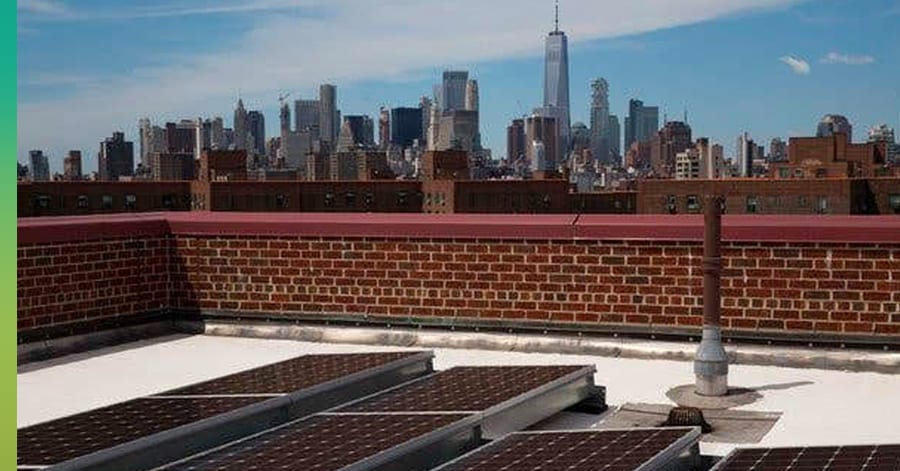
Frequently Asked Questions About Parapet Walls
The simple answer is that it is a wall or barrier at the edge of a roof, balcony, terrace, or other structure.
Flat roofs are usually required to have parapet walls, we recommend checking local building codes.

